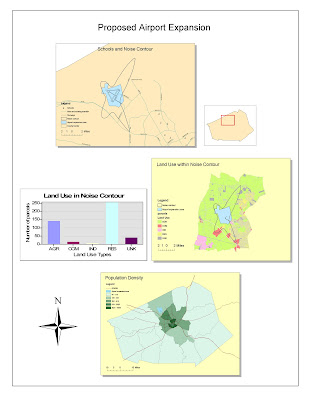
My first experience with ArcMap was made very simple and straightforward by the given tutorial. Parts one and two both took about two hours each of simply following step-by-step directions. I was able to combine existing maps with spatial data to output a GIS model of a particular airport expansion project. Many aspects of the program, such as the use of layers and the organization of files, reminded of other programs such as Photoshop and SolidWorks. Before working on this project, I had no idea that there was such powerful and fully-featured modeling software made just for GIS. I can definitely see its value in effectively creating a robust GIS model, and allowing its fast distribution and easy editing if needed.
One of the most important functions of ArcMap is to propose and to answer complicated GIS questions. For this particular lab, the general question on the feasibility of a proposed airport expansion project can be answered by applying various sets of spatial data onto a visual model that anyone can easily understand. For example, the most significant drawback of the project, the increase in the noise level in the area, is represented by a noise contour on the county map. We then overlaid additional layers containing schools in the area, land use, and population density, in order to determine if the expansion significantly affects any schools, residential zones, or large groups of the county population.
ArcMap allows the addition of all the necessary legends and scales to completely show the information. Different tables, graphs, and colors are used to clearly present data. Within the noise contour there is one school and a significant residential population. Then it would be up to local government officials to compare this GIS data with local laws and regulations to make a decision. As we can see, the strength of ArcMap comes in its ability to analyze and organize a lot of spatial data onto a map, while retaining the flexibility to edit and add data on the fly. The program is very polished, allowing the use of many of these features to show GIS information, while remaining very stable and fast. It is definitely made with professional maps and large quantities of data in mind.
However I believe that ArcMap's biggest advantage, its many features and functions, is also its biggest pitfall. The menu-based user interface can be very complicated for casual users. The sheer amount of layers that one has to keep track of can get confusing. And the saving system and file extensions are additional details that a user has to keep in mind. A casual user simply cannot pick up the program and start using it as a neogeography tool for their daily lives. This makes it necessary for a professional user to take an in-depth tutorial or class in order to take advantage of all its quirks and features, which limits the widespread use of the program to only within the GIS field and related industries.

